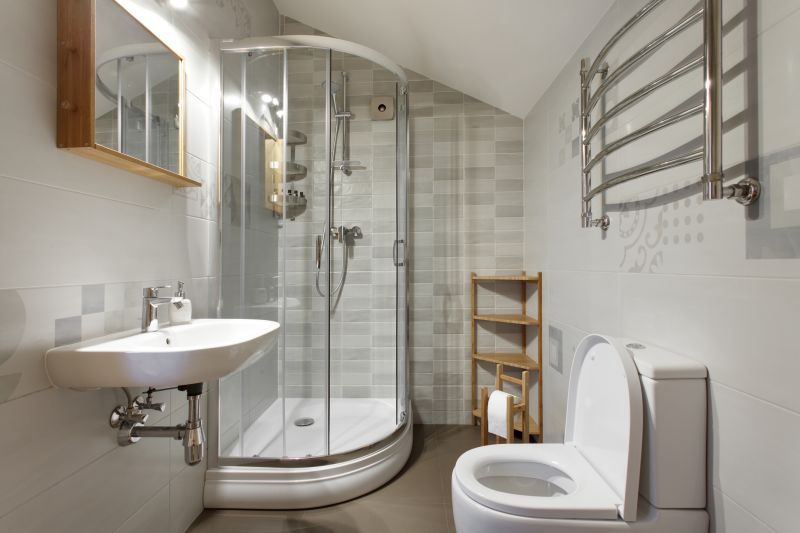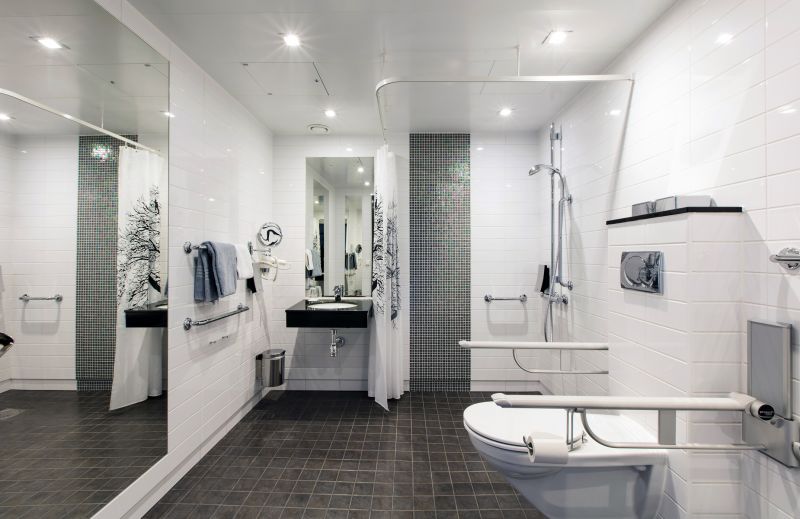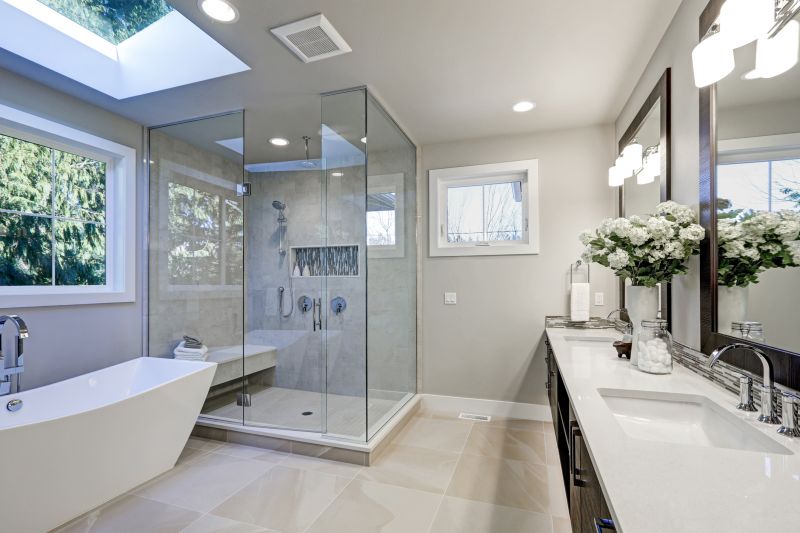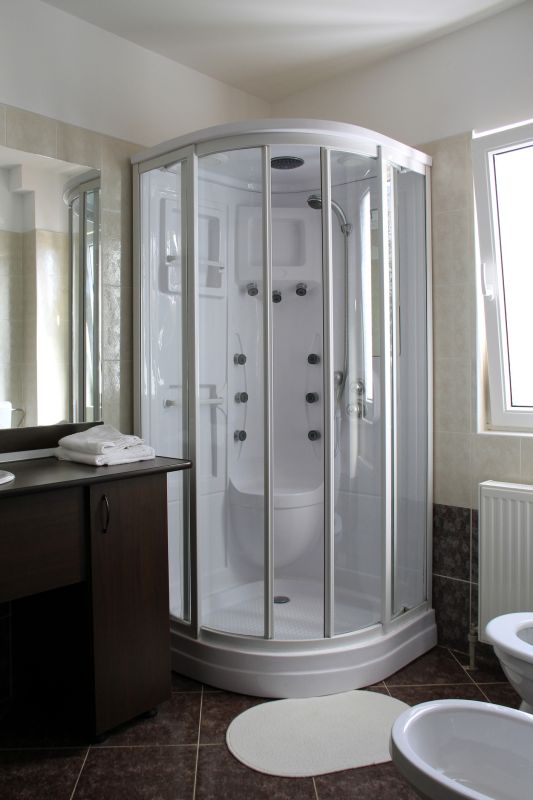Maximize Small Bathroom Shower Space
Designing a small bathroom shower involves maximizing space efficiency while maintaining functionality and aesthetic appeal. In Richmond, VA, homeowners often seek innovative solutions to make the most of limited square footage. Understanding various layouts can help optimize the available space, whether through corner installations, walk-in designs, or glass enclosures.
Corner showers utilize typically unused space in a bathroom corner, making them ideal for small layouts. They can be designed with sliding doors or pivot entries, offering ease of access without encroaching on the main bathroom area.
Walk-in showers provide a sleek, open look that can visually expand a small bathroom. They often feature frameless glass panels, minimal hardware, and can be customized with built-in niches for storage.

Compact shower layouts can include quadrant designs or single-wall installations, maximizing usability within tight spaces.

Innovative use of vertical space with shelves and niches enhances storage without cluttering the shower area.

Glass enclosures with minimal framing create an open feeling, making small bathrooms appear larger.

Corner shower units with sliding doors optimize space and provide a modern aesthetic.
| Layout Type | Advantages |
|---|---|
| Corner Shower | Maximizes corner space, suitable for small bathrooms |
| Walk-In Shower | Creates open, spacious feel, easy to access |
| Quadrant Shower | Fits into a corner, saves space, modern look |
| Single Wall Shower | Simple installation, efficient use of space |
| Neo-Angle Shower | Uses two walls, offers more room for movement |
Lighting also plays a critical role in small bathroom shower designs. Proper illumination, combined with reflective surfaces like glass and glossy tiles, can brighten the space and reduce the feeling of confinement. Ventilation remains essential to prevent moisture buildup, especially in compact shower areas.
In terms of practical considerations, accessibility and ease of cleaning are vital factors. Frameless glass doors and smooth surfaces minimize crevices where dirt can accumulate, simplifying maintenance. Thoughtful planning ensures that even the smallest bathrooms can feature functional, attractive shower layouts that meet the needs of daily use.


